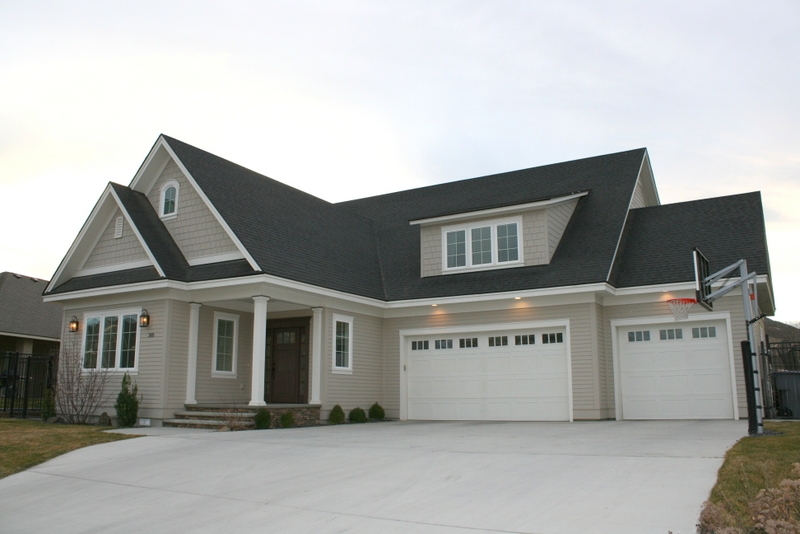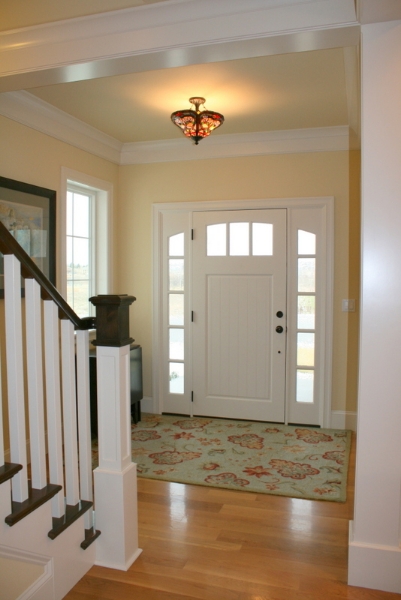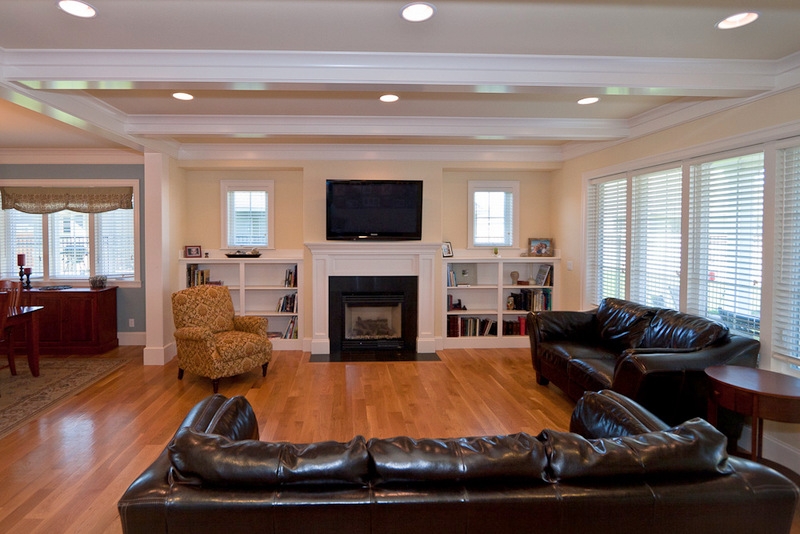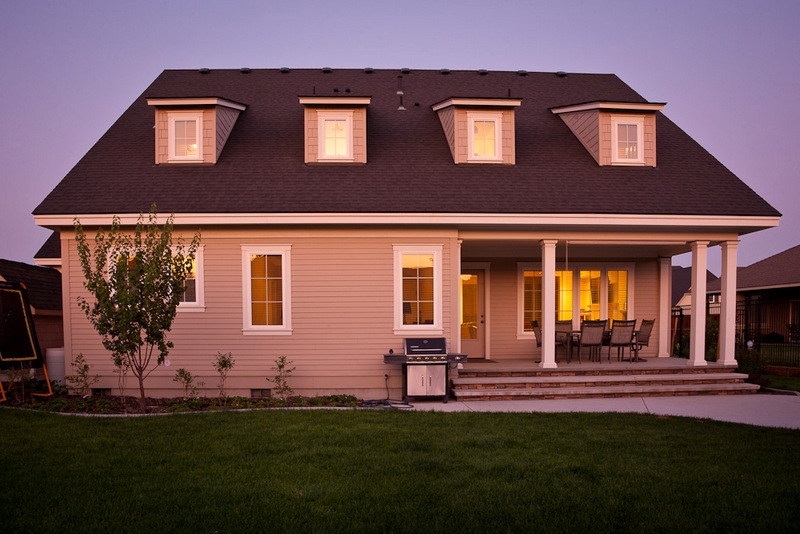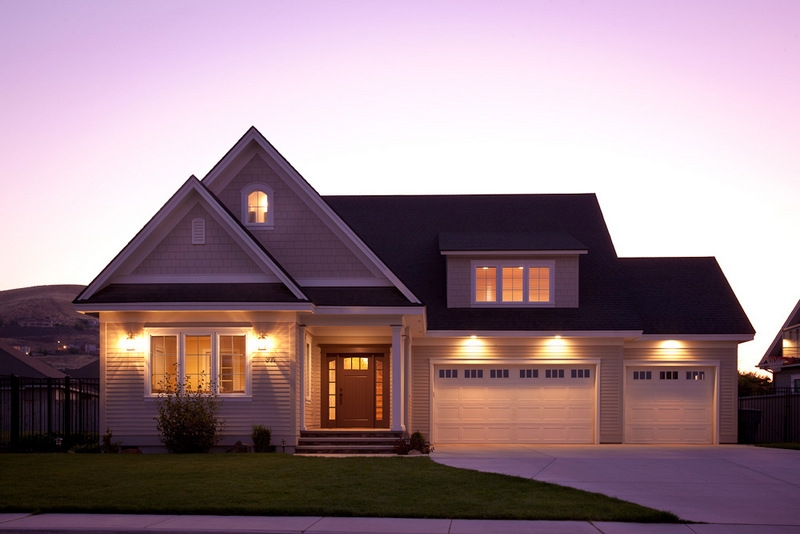
Welcome to 305 Piper St, a newly listed house for sale in South Richland! This is a one-of-a-kind custom built Stanfield Home. Components & finish work are of highest quality and detail. Unique & charming, this home was built in 2008, has 3760 sq ft, 4-5 bedrooms (1 has been converted to a media room), 2 laundry rooms, and 3.5 bathrooms. It is the only Stanfield home in the Willowbrook neighborhood with a 3 car garage!
You can’t miss the beautiful millwork & crown molding, but many components that add to the home aren’t visible. This home is energy efficient with 2 heat pump/AC units and higher R value insulation. Main level walls are sound insulated as well. All closets are detailed with efficient wooden built-in storage, wired for security and surround sound (hidden behind closet door), and it has a water softener installed.
The Main level has a living room that could also function as office or formal dining room. It’s separated from the kitchen with a pocket glass French door. The great room includes the kitchen, dining area, and family room. The kitchen features two tone cabinets ( maple antique white w/ espresso glaze, and chocolate stained cherry wood) with soft close drawers, soapstone countertops (can be matte or glossed), stovetop in island with your choice of induction or heat, and stainless appliances.
The master suite is located on the main level. It’s a spacious room with 2 windows, crown molding, and a large walk-in closet. The luxurious bathroom has a jetted soaker tub, a tile shower with 3 shower heads including 1 overhead and 1 handheld, beautiful tumbled marble tile floors, and double sinks set in chocolate stained cherry wood cabinets.
There are two laundry rooms, upstairs and on the main level. Main level laundry room has built-in mudroom cabinets.
Upstairs there are 4 bedrooms. One has been converted to a media room with a removable raised floor, 2 closets, and it’s own walk-in 7×9′ bonus room. The 2nd has a walk-in closet, desk or dresser nook, and it’s own full bathroom (could also function as a 2nd master bedroom). The 3rd is a traditional room with walk in closet (with gable window), and the 4th is an irregular shaped room with 2 smaller closets, a nook with built-in shelving and room for desk, musical instruments, play area, etc. It also has it’s own 10×12′ bonus room. The bonus rooms inside the bedrooms are perfect for storage, study areas, toy rooms, game rooms, craft rooms, drum sets, library, office, etc. There is also another bathroom and an upstairs laundry room!
The exterior features the unique hand stacked roof (no pre-made trusses) which allows for gable windows and utilizes every square foot for storage and living area. Other amenities include covered back patio, extra concrete patio, connection for gas BBQ, basketball hoop, fully fenced yard, playhouse, garden drip line, raspberry, strawberry and blue berry bushes, and view of Little Badger Mtn. All this and more in one beautiful home nestled on a quiet street with proximity to Claybell Park, Amon Basin Wildlife Refuge, and Meadow Springs Country Club golf course.
Located in the Richland School district: Badger Mtn Elementary, Carmichael Middle School, and Richland High School.
Please call listing agents Nick Kunde (509)845-4570 or Valerie Kunde (509)528-1366 for more information or a private showing.

