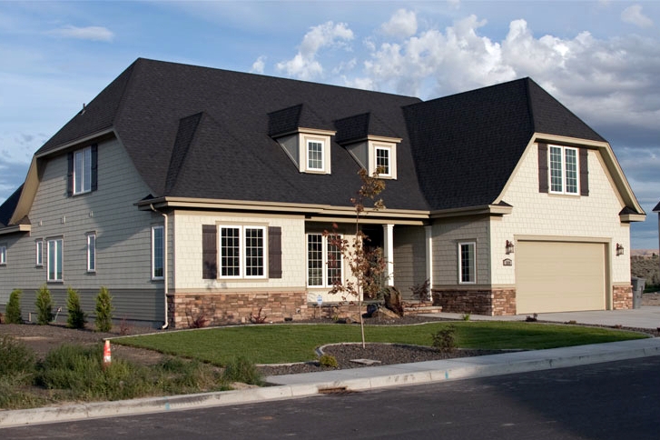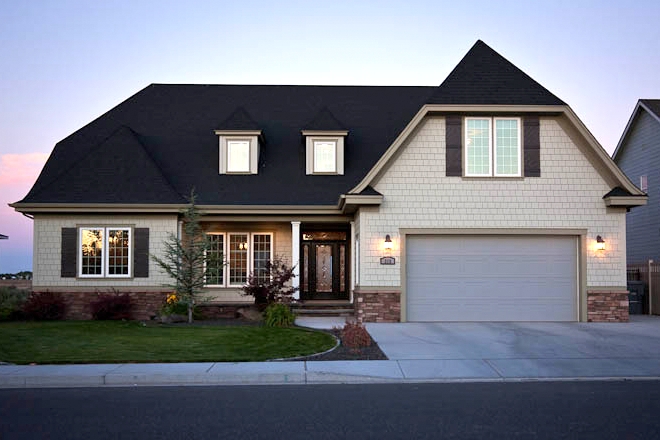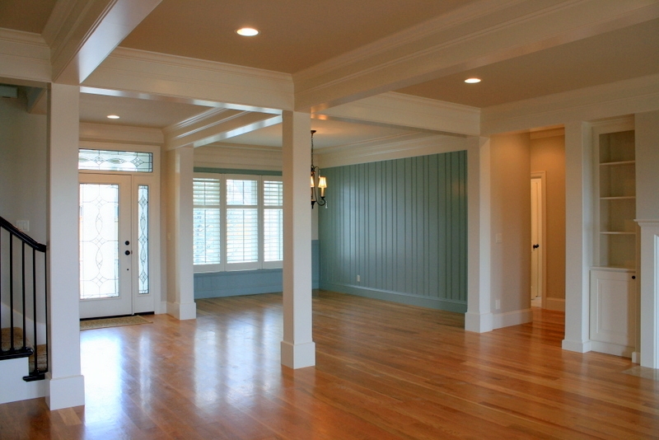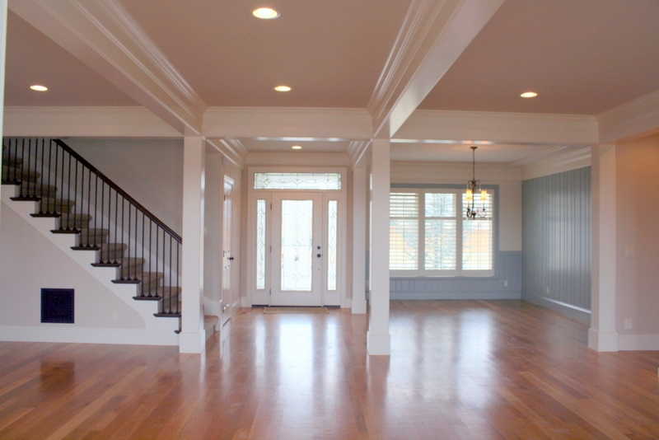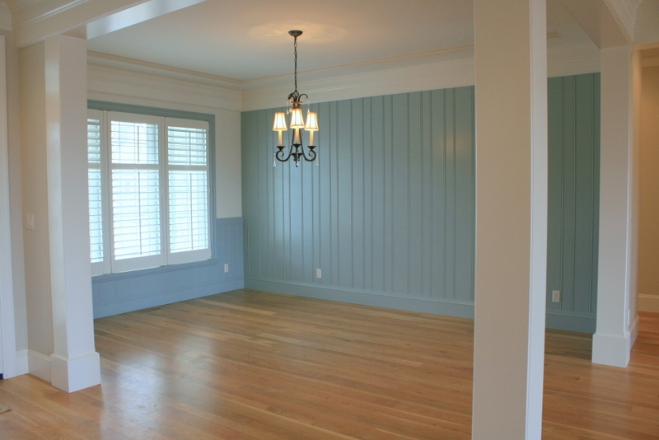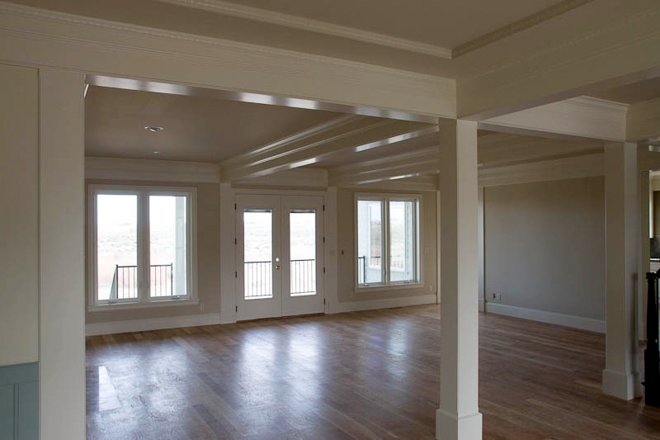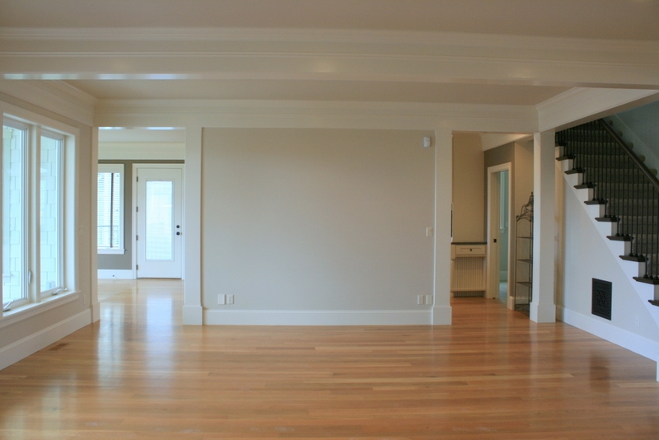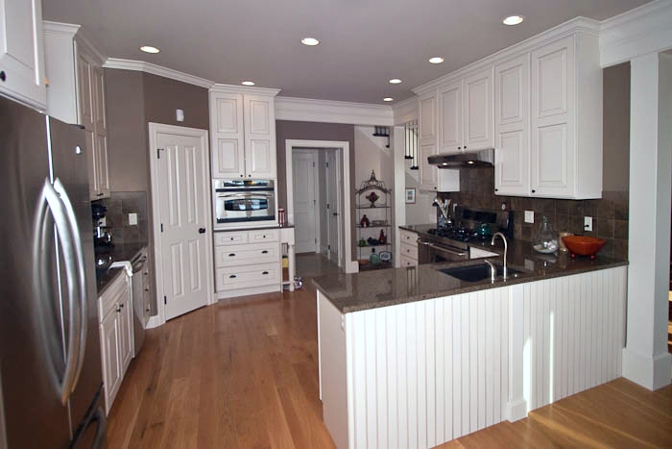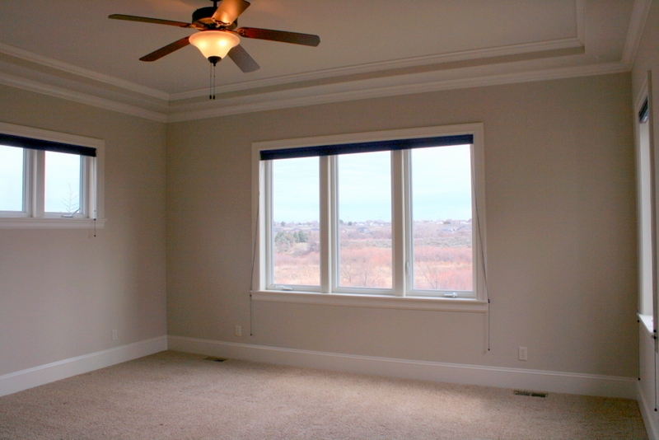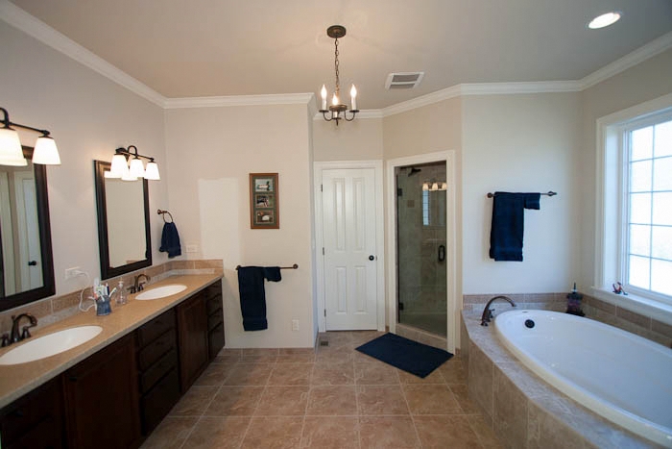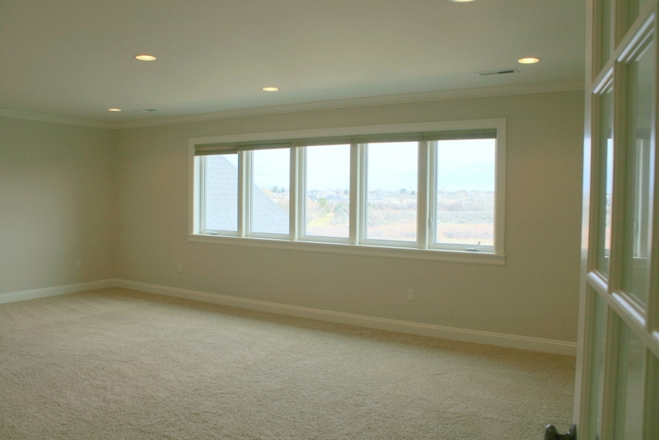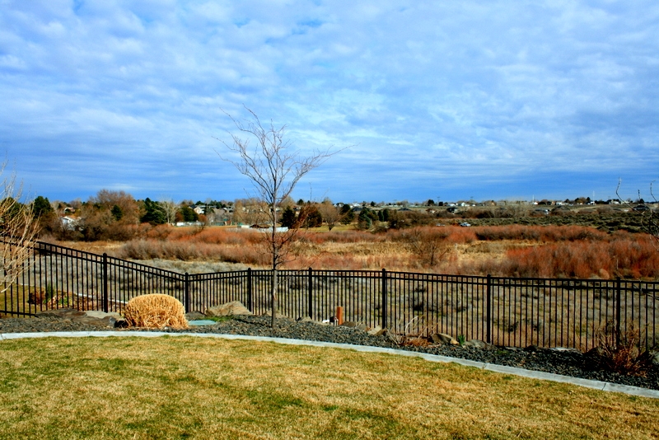
Welcome to 318 Piper, another new listing on Piper St. in South Richland! This is an exquisite 4267 sq ft custom built Stanfield Home. It is thoughtfully designed and built with highest quality construction with all the resources available at https://creresources.com.au/ and millwork. Unique & luxurious, this home was built in 2008, has 4 bedrooms, a huge media room with its own bonus storage room, 2 laundry rooms, and 4 bathrooms.
The Main level has a bright open feel with exposed beams, pillars, and crown molding in the entryway, dining room, and living area. It’s a central location with hardwood flooring, gas fireplace, built-in cabinetry, access to the back patio, and is pre-wired for TV and surround sound. The kitchen features granite counter tops, 2 sinks, high quality cabinetry with soft close drawers, walk-in pantry, and stainless appliances including 5 burner gas stove, electric convection oven + side oven, and Advantium speed cook microwave. Kitchen has large eat-in dining area with panoramic views. Laundry room #1, mudroom area, and access to garage are off kitchen area as well. Garage has epoxy covered flooring and cabinets by Garage Solutions. For more information on the importance of electrical safety testing, you can check out this similar sites at https://eicr-testing.uk/the-importance-of-electrical-safety-testing/.
Two bedrooms are located on the main level. The master suite has panoramic views, access to back patio, 3 closets (1 walk-in and 2 additional), and a luxurious bathroom with Jacuzzi tub, tiled shower with 2 showerheads, privacy windows, double sinks, and a cabinet wired for cable and ethernet. The 2nd bedroom is near the front of the home and has access to the nearby bathroom with walk-in shower.
Upstairs there are 2 bedrooms, one with walk-in closet and private full bath (could be 2nd master) and one with access to the hallway bathroom via private door. There is also a 2nd laundry room (with 2nd Heat/AC unit), another storage closet, and a huge 16×24′ bonus/media/family room. It’s designed with glass French doors and has its own storage room wired with ethernet, cable, phone & satellite lines.
The exterior hand stacked roof (no pre-made trusses) creates a unique energy efficient design with gable windows, and utilizes every square foot for storage and living area. There is additional storage room access from exterior. Other amenities include covered back patio with ceiling fan and wired for sound, stamped concrete, connection for gas BBQ, iron fenced yard, wired for security system and central vac, and a water heater pump with timer allowing almost instant hot water at preset times. All this and more in this stunning home located on a quiet street with territorial views of Claybell Park, Amon Basin Wildlife Refuge, and proximity to Meadow Springs Country Club golf course.
Located in the Richland School district: Badger Mtn Elementary, Carmichael Middle School. and Richland High School.
Please call listing agents Nick Kunde (509)845-4570 or Valerie Kunde (509)528-1366 for more information or a private showing.Special thanks to Michael Kloth Photography for photos, used with permission.
